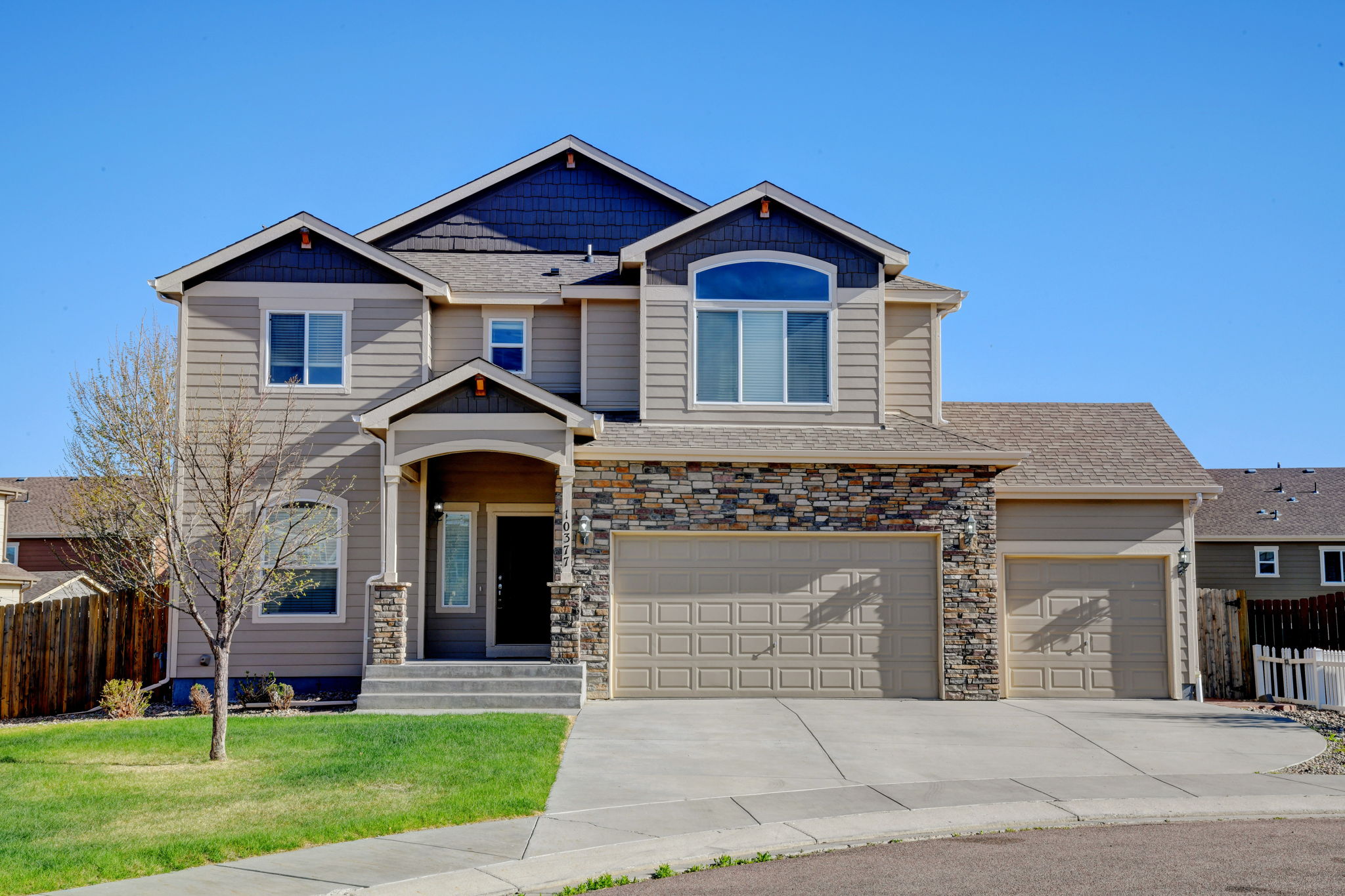Details
This stunning home boasts the most incredible floor plan! As you enter the home you are greeted with hardwood floors throughout the formal sitting room and kitchen. The large kitchen is perfect for entertaining with granite counters, an expansive island, butlers pantry and stainless steel appliances. The dining space overlooks the kitchen and great room. The great room features a gas fireplace as well as soaring two story ceilings with overlooking 2nd story loft. The large windows provide generous light and overlook the back yard. You will enjoy ample space for summer entertaining with a large deck overlooking the stamped concrete patio with pergola and gas fire pit (plumbed). As you retreat upstairs you are greeted with a loft and 3 bedrooms. The primary suite will take your breath away with vaulted ceilings and a gas fireplace overlooking the 5 piece en-suite and large walk-in closet. The basement features 2 more bedrooms, a 3/4 bath, and large living room complete with a wet bar and built in safe. To top it all off the main and upper floor feature new carpet making this home ready to move in and enjoy the summer with family and friends!
-
$529,900
-
5 Bedrooms
-
4 Bathrooms
-
3,486 Sq/ft
-
Lot 0.19 Acres
-
3 Parking Spots
-
Built in 2012
-
MLS: 1608856
Images
Floor Plans
3D Tour
Contact
Feel free to contact us for more details!
