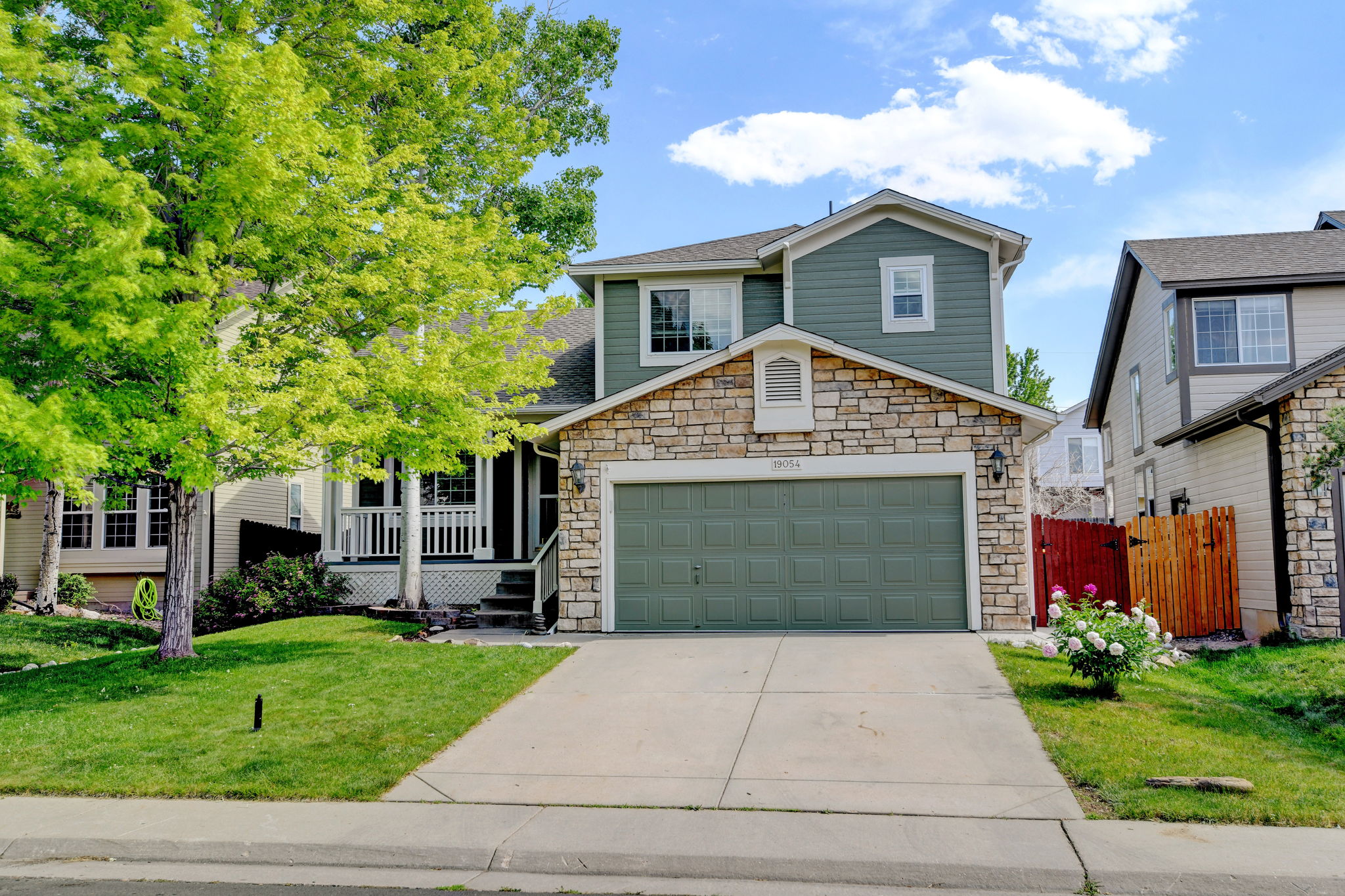Details
This beautifully updated home offers the perfect blend of comfort and stylish living. Nestled perfectly within the Prides Crossing community, it boasts both privacy and mature lush landscaping, creating a serene ambiance. Step into this captivating home through a spacious covered front patio, ideal for savoring morning coffee and evening sunsets. Once inside, you'll be greeted by a well designed floorplan featuring thoughtful updates throughout. The kitchen showcases sleek stainless steel appliances, elegant granite countertops, and a spacious dining area seamlessly connected to the backyard, perfect for hosting gatherings. Sunlight floods the expansive family room with its vaulted ceilings, while a striking double-sided custom stone fireplace adds a touch of sophistication, complemented by custom bookshelves. The main living area is completed by an office featuring french doors, a large laundry room, and convenient half bath. Retreat upstairs to the primary suite, complete with a private ensuite bathroom and a generous walk-in closet. Two additional bedrooms with jack and jill full bath on the upper level offer flexibility & convenience. Outside, the private backyard oasis beckons with its mature greenery and a large custom concrete patio, ideal for entertaining on warm summer evenings. Plus, your furry friend will love the expansive dog run w easy access to the garage. The unfinished basement is awaiting your own personal touch. This home has been thoughtfully updated w fresh interior paint, granite kitchen counters, updated windows, new roof and gutters, stainless steel kitchen appliances, custom concrete patio, fireplace enhancements, & more. Located in the highly sought-after Cherry Creek School District, and w convenient access to major highways for commuting, this is the perfect place to call home.
-
$562,200
-
3 Bedrooms
-
3 Bathrooms
-
2,053 Sq/ft
-
Lot 0.11 Acres
-
2 Parking Spots
-
Built in 1996
-
MLS: 5784391
Images
Floor Plans
3D Tour
Contact
Feel free to contact us for more details!
